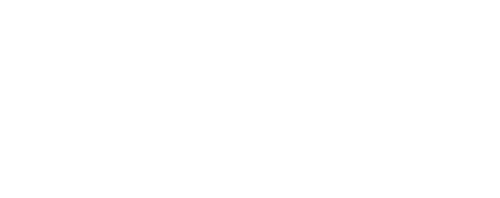Listing Courtesy of: CRMLS / Century 21 Masters / Pamela Sheehan / CENTURY 21 Masters / Robert Sheehan - Contact: 909-631-9050
3832 Bixby Drive La Verne, CA 91750
Active (3 Days)
MLS #:
CV25119828
Lot Size
1,348 SQFT
Type
Townhouse
Year Built
1972
School District
Bonita Unified
County
Los Angeles County
Listed By
Pamela Sheehan, DRE #02017773 CA, Century 21 Masters, Contact: 909-631-9050
Robert Sheehan, DRE #02017774 CA, CENTURY 21 Masters
Source
CRMLS
Last checked Jun 7 2025 at 1:15 PM GMT+0000
Bathroom Details
- Full Bathroom: 1
- Half Bathroom: 1
Interior Features
- All Bedrooms Up
- Laundry: In Garage
- Gas Oven
- Gas Range
Homeowners Association Information
Utility Information
- Utilities: Cable Connected, Electricity Connected, Natural Gas Connected, Phone Available, Sewer Connected, Water Connected, Water Source: Public
- Sewer: Public Sewer
Additional Information: Masters | 909-631-9050
Estimated Monthly Mortgage Payment
*Based on Fixed Interest Rate withe a 30 year term, principal and interest only
Mortgage calculator estimates are provided by C21 Masters and are intended for information use only. Your payments may be higher or lower and all loans are subject to credit approval.
Disclaimer: Based on information from California Regional Multiple Listing Service, Inc. as of 2/22/23 10:28 and /or other sources. Display of MLS data is deemed reliable but is not guaranteed accurate by the MLS. The Broker/Agent providing the information contained herein may or may not have been the Listing and/or Selling Agent. The information being provided by Conejo Simi Moorpark Association of REALTORS® (“CSMAR”) is for the visitor's personal, non-commercial use and may not be used for any purpose other than to identify prospective properties visitor may be interested in purchasing. Any information relating to a property referenced on this web site comes from the Internet Data Exchange (“IDX”) program of CSMAR. This web site may reference real estate listing(s) held by a brokerage firm other than the broker and/or agent who owns this web site. Any information relating to a property, regardless of source, including but not limited to square footages and lot sizes, is deemed reliable.








