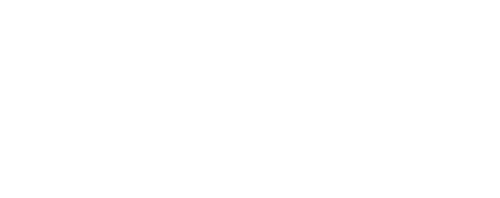Listing Courtesy of: CRMLS / Century 21 Masters / Manuel "Manny" De Silvia - Contact: 951-237-2172
10060 Hillsborough Lane Riverside, CA 92503
Active (30 Days)
MLS #:
IG25102666
Lot Size
4,792 SQFT
Type
Single-Family Home
Year Built
1971
Style
Modern
School District
Alvord Unified
County
Riverside County
Listed By
Manuel "Manny" De Silvia, DRE #01344666 CA, Century 21 Masters, Contact: 951-237-2172
Source
CRMLS
Last checked Jun 7 2025 at 7:11 PM GMT+0000
Interior Features
- Block Walls
- Breakfast Bar
- Ceiling Fan(s)
- Main Level Primary
- Open Floorplan
- Separate/Formal Dining Room
- Laundry: In Garage
- Built-In Range
- Dishwasher
- Gas Cooktop
- Gas Oven
- Gas Range
- Gas Water Heater
- Microwave
Lot Information
- Back Yard
- Front Yard
- Landscaped
- Lawn
- Sprinkler System
Utility Information
- Utilities: Electricity Connected, Natural Gas Connected, Sewer Connected, Water Connected, Water Source: Public
- Sewer: Public Sewer
Parking
- Direct Access
- Driveway
- Garage
- Garage Faces Front
Additional Information: Masters | 951-237-2172
Estimated Monthly Mortgage Payment
*Based on Fixed Interest Rate withe a 30 year term, principal and interest only
Mortgage calculator estimates are provided by C21 Masters and are intended for information use only. Your payments may be higher or lower and all loans are subject to credit approval.
Disclaimer: Based on information from California Regional Multiple Listing Service, Inc. as of 2/22/23 10:28 and /or other sources. Display of MLS data is deemed reliable but is not guaranteed accurate by the MLS. The Broker/Agent providing the information contained herein may or may not have been the Listing and/or Selling Agent. The information being provided by Conejo Simi Moorpark Association of REALTORS® (“CSMAR”) is for the visitor's personal, non-commercial use and may not be used for any purpose other than to identify prospective properties visitor may be interested in purchasing. Any information relating to a property referenced on this web site comes from the Internet Data Exchange (“IDX”) program of CSMAR. This web site may reference real estate listing(s) held by a brokerage firm other than the broker and/or agent who owns this web site. Any information relating to a property, regardless of source, including but not limited to square footages and lot sizes, is deemed reliable.








Step into this beautifully updated, single-level home with a wide, well-kept front yard and green lawn—offering a perfect space to enjoy the outdoors. The long driveway provides ample parking, and the two-car garage connects directly to the house for easy access. Fresh plants and a small tree add a touch of color, while the security screen door offers added peace of mind.
Inside, you'll find a bright, inviting living space with a stone fireplace that adds both charm and warmth. LVP flooring and fresh baseboards run throughout, giving the home a clean, modern feel. The newly remodeled kitchen features new countertops, self-closing drawers, and brand-new appliances: a fridge, oven/stove, and dishwasher.
This home offers three spacious bedrooms, each with a ceiling fan, and a fully updated bathroom with modern fixtures. Central heating and air conditioning keep the home comfortable year-round.
Step through the sliding door to the private, enclosed backyard—a quiet retreat for play or relaxation. The sprinkler system ensures both front and back yards stay green with minimal effort.
The two-car attached garage offers laundry hook-ups and direct access to the house. It’s a perfect space for storing laundry clutter, keeping noisy appliances out of living areas, and adding valuable functionality to your home.
Located near schools, shopping, dining, and entertainment, this home offers the convenience you need and the comfort you want.
Don’t wait—schedule a tour today and see it for yourself before it’s gone!