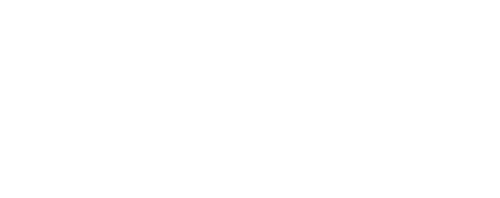Listing Courtesy of: CRMLS / Century 21 Masters / Ronald Umali / CENTURY 21 Masters / Jeorgina Boulton
30770 Grand View Circle Temecula, CA 92591
Sold on 08/03/2023
MLS #:
SW23109687
Lot Size
0.3 acres
Type
Single-Family Home
Year Built
2005
Views
Neighborhood
School District
Temecula Unified
County
Riverside County
Listed By
Ronald Umali, DRE #02205947 CA, Century 21 Masters
Jeorgina Boulton, DRE #01471695 CA, CENTURY 21 Masters
Bought with
Joel Daniel, Greenleaf Real Estate
Source
CRMLS
Last checked Dec 23 2025 at 8:28 PM GMT+0000
Interior Features
- Recessed Lighting
- Granite Counters
- Loft
- Pantry
- Open Floorplan
- Built-In Features
- Dishwasher
- Microwave
- Refrigerator
- Storage
- Bedroom on Main Level
- High Ceilings
- Wet Bar
- Laundry: Laundry Room
- Gas Cooktop
- Gas Oven
- Range Hood
- Laundry: Gas Dryer Hookup
- Gas Range
- Water Heater
- Walk-In Closet(s)
- Ceiling Fan(s)
- Gas Water Heater
- Water to Refrigerator
- Convection Oven
- Laundry: Electric Dryer Hookup
- Ice Maker
- In-Law Floorplan
Lot Information
- Sprinkler System
- Cul-De-Sac
- Front Yard
- Back Yard
Heating and Cooling
- Central
- Attic Fan
- Whole House Fan
- Central Air
Utility Information
- Utilities: Water Source: Public
- Sewer: Unknown
Parking
- Driveway
- Garage
- Covered
- Direct Access
Listing Price History
Jun 20, 2023
Listed
$879,900
-
-
Disclaimer: Based on information from California Regional Multiple Listing Service, Inc. as of 2/22/23 10:28 and /or other sources. Display of MLS data is deemed reliable but is not guaranteed accurate by the MLS. The Broker/Agent providing the information contained herein may or may not have been the Listing and/or Selling Agent. The information being provided by Conejo Simi Moorpark Association of REALTORS® (“CSMAR”) is for the visitor's personal, non-commercial use and may not be used for any purpose other than to identify prospective properties visitor may be interested in purchasing. Any information relating to a property referenced on this web site comes from the Internet Data Exchange (“IDX”) program of CSMAR. This web site may reference real estate listing(s) held by a brokerage firm other than the broker and/or agent who owns this web site. Any information relating to a property, regardless of source, including but not limited to square footages and lot sizes, is deemed reliable.








List Price Includes: Refrigerator, Washer, Dryer, Tesla Solar PPA